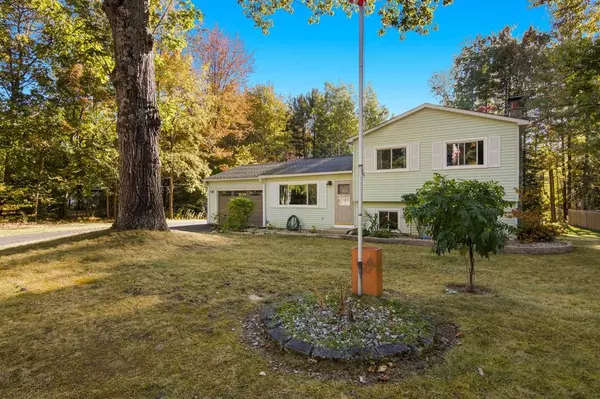9669 Chateau Street Lot: 33 Green Lake Twp, MI 49643

Open House
Sat Oct 25, 11:00am - 1:00pm
UPDATED:
Key Details
Property Type Single Family Home
Listing Status Active
Purchase Type For Sale
Square Footage 1,152 sqft
Price per Sqft $337
Subdivision The Hedges
MLS Listing ID 78080062725
Bedrooms 3
Full Baths 1
HOA Y/N no
Year Built 1982
Lot Size 0.580 Acres
Acres 0.58
Lot Dimensions 100.00 ft x 254.00 ft
Source Aspire North REALTORS®
Property Description
Location
State MI
County Grand Traverse
Area Green Lake Twp
Body of Water Cedar Hedge Lake
Rooms
Basement Partially Finished
Kitchen Dishwasher, Dryer, Microwave, Oven, Range/Stove, Refrigerator, Washer
Interior
Hot Water Natural Gas
Heating Forced Air
Cooling Ceiling Fan(s), Central Air
Fireplace no
Appliance Dishwasher, Dryer, Microwave, Oven, Range/Stove, Refrigerator, Washer
Heat Source Natural Gas
Exterior
Parking Features Door Opener, Heated, Attached
Garage Description 1 Car
Waterfront Description Shared Water Frontage,Water Front
Water Access Desc All Sports Lake,Dock Facilities
Porch Deck
Garage yes
Private Pool No
Building
Foundation Basement, Crawl
Sewer Septic Tank (Existing)
Water Well (Existing)
Level or Stories Tri-Level
Additional Building Shed, Garage
Structure Type Vinyl
Schools
School District Traverse City
Others
Tax ID 0735003300
Ownership Private Owned
Acceptable Financing Cash, FHA, Other, USDA Loan (Rural Dev), VA
Listing Terms Cash, FHA, Other, USDA Loan (Rural Dev), VA
Financing Cash,FHA,Other,USDA Loan (Rural Dev),VA
Virtual Tour https://tours.bluelavamedia.com/s/idx/296970

GET MORE INFORMATION





